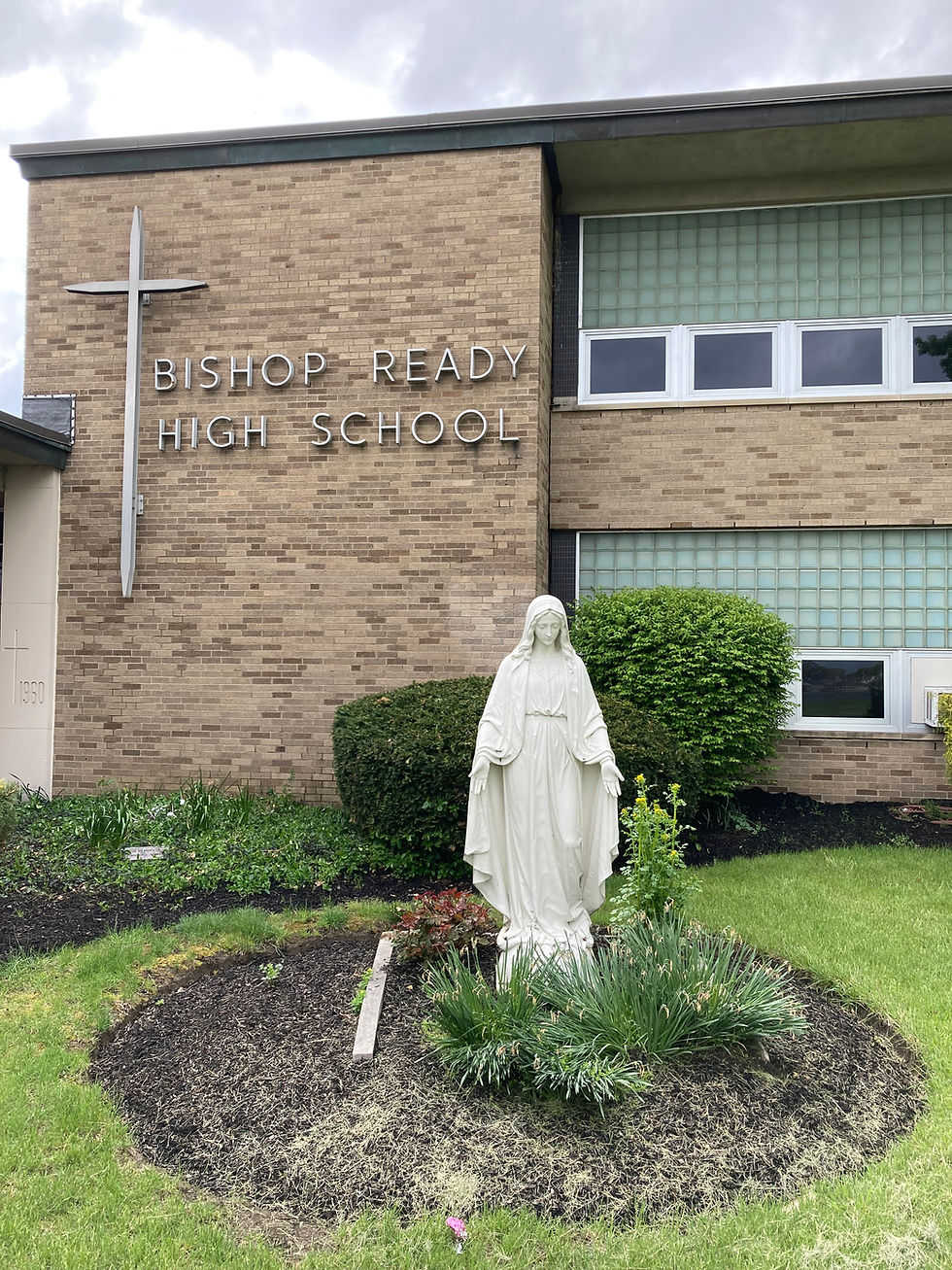
Bishop Ready High School HVAC Renovation
Columbus, OH
This project’s design was based on the recommendations of a study of the existing HVAC systems of this High School in Columbus, Ohio. Construction took place in 2 phases in the following areas: a 2 story classroom wing, a science classroom wing, a single story classroom wing, and several conference and break room areas. In the 2-story classroom wing, the existing heating hot water unit ventilator system was replaced with an all-electric VRF (Variable Refrigerant Flow) system. The existing heating hot water pipes that were not accessible were abandoned in place. Code-required ventilation was designed to be mechanical ventilation but was changed to natural ventilation by the owner to reduce construction costs. The work in the science wing was comprised of replacing the existing rooftop multi zone unit (hot water heating, DX cooling) with new single zone, constant volume rooftop units (gas heating, DX cooling). The existing heating hot water unit ventilator system in the single story classroom wing was replaced with new single zone, constant volume rooftop units (gas heating, DX cooling). The conference and break room areas received new heating and cooling with all electric single zone split systems. To serve the new HVAC loads, a new 800 amp, 480 volt, 3 phase electric service was added to supplement the existing 1200-amp, 208 volt, 3 phase electrical service.
2025
Year Completed
$2.6 M
Cost
95,000 SD
Size






