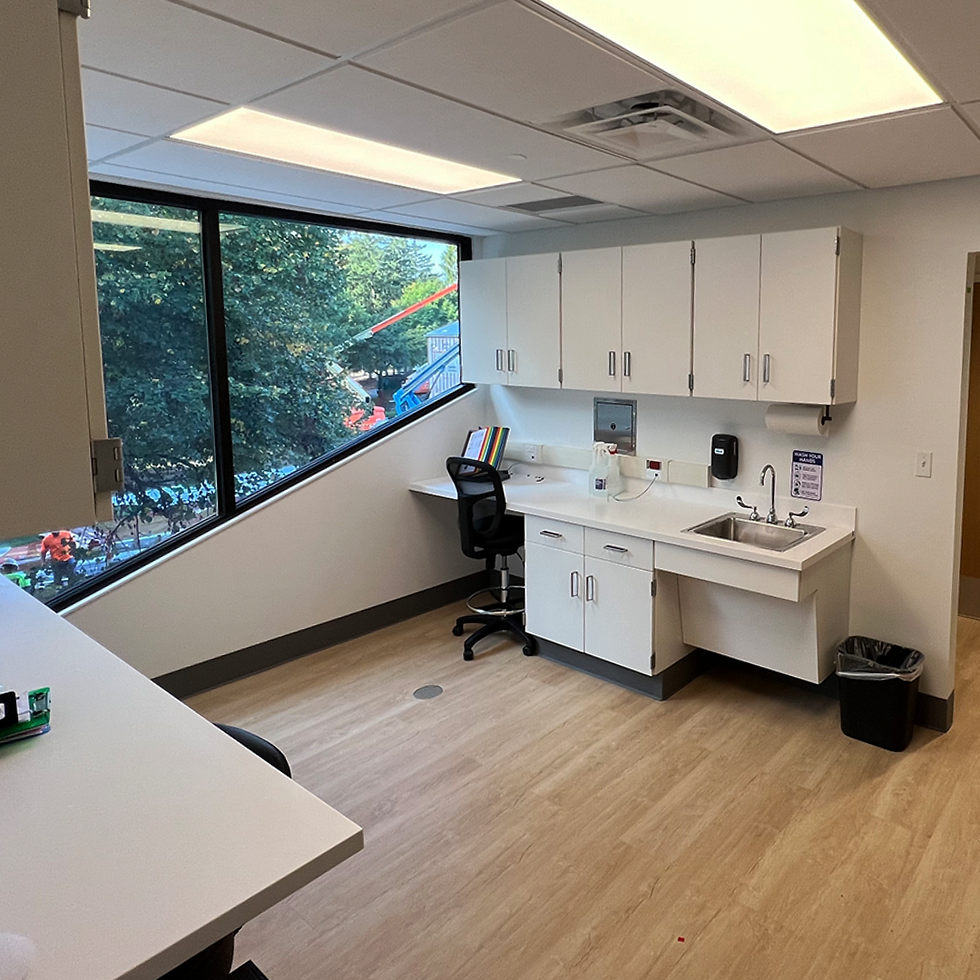I Am Boundless Health Clinic
Columbus, OH
As part of a $30 Million master plan for renovations of the 45-acre campus in Worthington, Ohio, I Am Boundless renovated Building G, the Health Clinic, to expand its clinical and behavioral health services. The Clinic involved the renovation of the existing administrative offices into a Federally Qualified Health Center, providing outpatient clinical and behavioral health services.
The renovation consisted of creating new offices and support facilities on the lower level, 14 new exam rooms, 4 consultation/exam rooms, one procedure room, a pharmacy, a lab, and a nurse director's office as well as new restrooms, supply, and support spaces on the first floor. The second floor renovations included 6 recovery bays, labs, executive director's office, a staff break room as well as new restrooms, a supply room, and other ancillary spaces. In total, three floors and approximately 20,000 square feet of space were renovated.
Building H, the Staff Offices, renovation involved a complete renovation of the first floor and minor improvements to a portion of the lower-level multipurpose room and offices, with a total of approximately 4,000 square feet of renovation. The renovation provided new offices, a reception area, a boardroom, a break room, and restrooms for the administrative staff.
Mechanical system improvements included replacement of the existing HVAC system with a new Variable Flow Refrigerant (VRF) system and two dedicated outside air system units to better meet present day code requirements. Electrical improvements include new LED lighting fixtures along with motion sensing occupancy sensors for lighting control. The existing outdated fire alarm system was replaced with a new fire alarm panel and remote annunciator along with new addressable manual pull stations, audible visual alarms, and axillary devices to provide a complete code compliant system. A new 250 KW emergency generator replaced the existing 30 KW unit with the intent of powering the entire building in the event of a utility company power failure.
Our team attended weekly site visits in conjunction with the weekly project meetings to ensure consistent communication and design with the construction team. We completed the project in time to relocate the administrative offices so they could be converted into outpatient clinical services.

2022
Year Completed
$3.75 M
Cost
Clinic: 20,000 SF
Executive offices: 4,000 SF
Size








